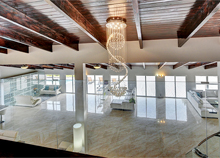Spacious Homeland Estate Features High Ceilings And An Ultra-Modern Design
This picturesque, five-acre estate is located in the peaceful, gated equestrian community of Homeland, located just minutes from Wellington’s world-renowned equestrian venues. A total transformation was recently completed on the 7,600-square-foot home, giving the remodeled property a very modern, luxurious design.
Boasting six bedrooms and expansive bathrooms throughout, the property has a separate building for grooms’ living quarters, with more than 1,400 square feet of living space that includes an additional four bedrooms with ultra-sleek bathroom designs. Complete with a professionally designed jumper and dressage arena, no detail has been left undone. Additional equestrian amenities include eight paddocks and a 10-stall concrete block structure barn with tack and feed rooms.
The main house features an open, sunny floor plan with high, 22-foot ceilings in a 2,500-square-foot living room area surrounded by sliding glass doors opening out to a 4,000-square-foot wooden deck, two heated salt pools and an outdoor bar/grill area. The newly rebuilt home has a new, four-zone HVAC system, electric, plumbing, metal roof, kitchen, smart home system, elevator, movie theater, entertainment area with a pool table, bar, walk-in wine room and built-in coffee machine — all in an energy-efficient space.
The home was designed by Alex Timpy, who has been designing luxury homes for decades. She has designed many homes and has even lived in and sold several in her years as a designer. Each of the properties she is commissioned to work on gets its own unique look once complete. She breathes new life into each project she takes on. You will never see the same placement of furniture in any one arrangement, as each home has a different pattern to the layout, and Timpy arranges the furniture to adorn each room.
Although a designer, Timpy approaches each design through the lens of an owner, and she tries to incorporate what they love and showcase the features that they desire. This property is no different, as the large wood beams stretching throughout the first floor invoke the passion of the outdoors and a farm-like flair that surrounds this ultra-modern indoor style. While the aesthetic design took on a life of its own, there were also walls moved and rooms redesigned and reconfigured.
“The color palette jumped out at me immediately when I envisioned this home and its final result,” Timpy explained. “This home also screamed for a media room complete with movie theater and billiard room, as there will surely be a lot of entertaining going on here. With the wall opened up to the back and placement of surrounding glass sliding doors facing the beautiful lake, I had to definitely create an outdoor kitchen built as a chef’s dream, alongside a very modern fireplace that you can view from both sides.”
This home is located in paradise, and it is truly a one-of-a-kind dream estate.
