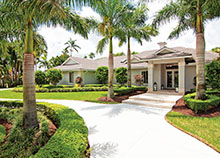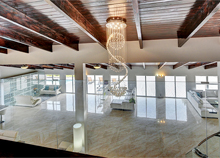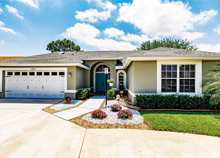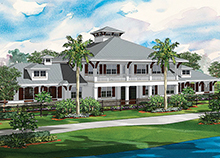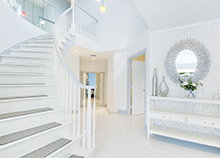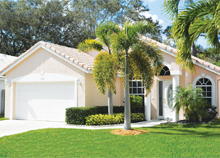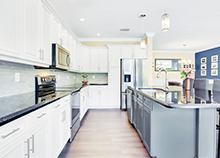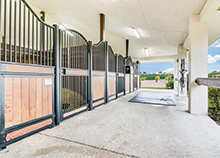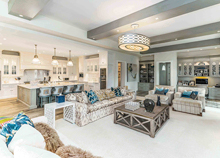
Spacious, European-Inspired Home In Wellington’s Saddle Trail Park
With mature foliage and a unique roof line, this European-inspired two-story home in Wellington’s Saddle Trail Park neighborhood has set itself apart from other equestrian properties in the area. Arched windows, a circular European stone drive and Spanish barrel tiles all add to the design of this spacious home with four bedrooms, four-and-a-half baths and more than 8,000 square feet of living space, including a home gym. Guest space includes two one-bedroom, one-bath apartments over an unattached two-car garage. The home also has an attached two-car garage
Front Elevation: This European-inspired home sits on more than four acres in Saddle Trail park. Well-manicured, mature landscaping greets visitors as they arrive via the circular stone drive.
Main Room: Fresh, contemporary neutrals and plenty of amenities make this open-plan living space one of the most comfortable rooms in the home. There is easy access to both an office and a formal dining room with seating for 10, as well as access to the home’s elevator.
Kitchen: The eat-in kitchen features top-line amenities, such as a Wolf six-burner range, Subzero refrigerator, dual-temperature wine fridge and built-in coffee center. There’s a large island allowing plenty of prep room. Wood plank flooring grounds the space.
Master Bedroom: The master bedroom features his-and-her walk-in closets and a marble en suite bath with a dual-head shower, free-standing tub and two Toto smart toilets. There are French doors to the pool and a wood-burning fireplace.
Outdoor Kitchen: Chicago brick patio and walkways extend throughout the grounds. A separate gazebo houses an outdoor kitchen complete with its own brick flooring and plenty of room for guests — not to mention great views of the arenas.
Barn: This crisp, white 16-stall barn features top equestrian amenities. Check out the candle-style iron lanterns, vaulted ceilings and sliding metal stall doors. There is also a grass Grand Prix ring, lunging ring and all-weather arena, together with seven paddocks, a four-horse Kraft walker, covered aqua spa and treadmill areas.
Outdoor Seating: With its view of the grounds and detached summer kitchen gazebo, this outdoor seating area between the house and the ring features a cozy fire pit.
Playground Area: This view at dusk of the home’s playground area near the in-house gym shows what good landscape lighting can do for a home. Because of it, the tree featured in the center of the drive takes on a beautiful importance. For security, the property features automatic gates, and there is a smart home security system and generator.
Horse Statues: Aside from this lovely equestrian artwork, the secure, fenced property spans more than four acres, allowing both homeowners and horses plenty of room to stretch. There is also a private office, tack room, feed room, laundry room and a three-bedroom groom’s apartment.
Pool Deck: Two guest rooms upstairs open onto a private balcony overlooking a Chicago brick-paved pool deck, heated salt-chlorination pool with attending spa and, of course, the expansive views. There are French doors in all the primary living spaces, allowing homeowners and guests to take full advantage of South Florida living at its best.



