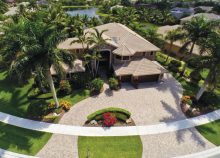Luxurious Living In This Spacious Versailles Home On A Secluded Cul-De-Sac
This gorgeous Versailles home is situated on nearly half an acre on one of the most desirable cul-de-sacs in Wellington. With a spacious and airy first floor and a sprawling second floor, it features six bedrooms and six baths, marble floors, custom finishes and distinctive crown molding, along with amazing lakeside views and a three-car garage. The first floor offers three distinct living spaces — an office with stunning mahogany built-ins, the master suite with a sitting room and a guest suite on the opposite side of the house. The second floor is home to the remaining four bedrooms. Unique upgrades include security cameras, accordion shutters, impact glass in front and two generators.
SPREAD 1 CAPS
Exterior: A multi-level façade creates an interesting roofline which, when coupled with the home’s beautiful sub-tropical landscaping, offers an exterior view that hints of the luxury within. Old world charm with modern conveniences makes this home the comfortable, livable residence it is.
Entryway: With its Saturnia marble floors and carpeted staircase with decorative insets, this majestic foyer has visitors stopping to take it all in before proceeding through to the rest of the home. The living room features 24-foot ceilings and a cut-stone fireplace with a marble mantel, visible from the breathtaking loft area with its custom-designed wood and wrought-iron railing. French doors lead to the spacious home office.
Kitchen: Plentiful custom cabinets in this chef’s kitchen offer plenty of storage. Top-of-the-line appliances include a stainless steel Wolfe range, a double Sub-Zero refrigerator and freezer, and a wine cooler. A tumbled marble backsplash unifies the space. Corbels and notched granite take the island from utilitarian to spectacular. The adjoining family room has remote control blinds and a built-in mahogany wall unit.
Balcony Looking Down: This magnificent view from the loft is visible from any upstairs bedroom. Note the soaring height of the gas fireplace and the abundance of sunshine pouring in from the wall of double windows. Raw silk draperies complete the scene.
Second Floor: A unique ceiling element provides added drama to the chandelier in this second floor view. At the end of the hallway, a dramatic built-in wraps around the wall to house a computer station and entertainment center.
SPREAD 2 CAPS
Master Bedroom: The master suite features an adjoining sitting room overlooking the pool and garden, impressive columns, tray ceilings and the restive comfort of another gas fireplace. The accompanying wet bar and fridge allow the owner to relax in front of the entertainment center without having to head to the kitchen.
Master Bath: As regal as the rest of the home, this columned custom bathroom features exotic custom-designed tile in the shower, a porcelain tub with a headrest, and a generous double sink vanity area. A glass-walled walk-in shower completes the space.
Hallway: Exiting the master bath, you traverse a marble hallway with an arched ceiling before reaching the master bedroom. On the way, you pass another vanity and two closets, one on each side of the hall.
Pool Deck: The heated pool with a rock waterfall and separate spa area provides a stunning south-facing view of the lake. A large built-in summer kitchen and another area for lounging means that the patio offers several distinct relaxation areas, while abundant tropical landscaping provides privacy and ambiance.
