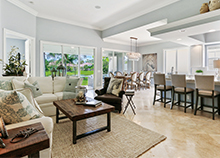Renovation Brings An Open, Airy Feel To Village Walk Home
One of Wellington’s more established neighborhoods, Village Walk has become more desirable than ever thanks to beautiful renovations and interior design upgrades occurring under the homeowners’ direction. A perfect example is this home, where a bank of kitchen cabinets was removed to add to the open, airy feel to an interior that already featured dramatic 12-foot ceilings — standard fare when the home was built. The popular gated community is known for its walking bridges over waterways and inter-connected finger lakes, offering nearly every home a water view
Dining Area: Diners seated at the formal dining table, as well as casual brunchers at the island bar, all enjoy the view. The classic look of crown molding and a statement chandelier from Restoration Hardware define the space as both elegant and modern.
Kitchen: A ceiling that seems to float above the kitchen offers acoustical quiet to this well-appointed workspace, complete with new stainless steel appliances and the same polished travertine marble flooring that extends through all the high-traffic areas of the home.
Kitchen Detail: Light kitchens never go out of style. Here, granite countertops and a backsplash of white subway tile join forces to provide a sanitary food prep area with easy cleanup.
Great Room: Walls of sliding glass and the calm of a Sherwin-Williams paint color called Krypton work together to enhance this open great room, usually buzzing with activity. Frosted sliders let the sun shine in, but also provide convenient access to the side yard, while two sets of triple doors provide access to the back.
Master Bedroom: The newly carpeted master bedroom, located at the back of the home, offers another double-door entrance,
as well as a set of sliders allowing easy access to the outdoors. Inside, a central vacuum system makes morning chores a breeze.
Front Elevation: A coveted side entry from the windowed two-car garage sets this home’s design apart. Also featured are Spanish barrel tile, new carriage lights, a pristine paver driveway, butter yellow exterior and lush tropical landscaping.
Back Patio: With its overhead fan, rattan look sectional sofa, Pottery Barn drapes and defining area rug, the homeowners have everything they need to comfortably enjoy this back patio area. Off camera, a bar and television have been added to the space, and all the home’s lights are now on dimmers.
