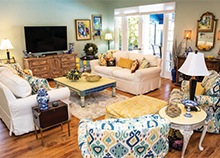Light And Lively Redesign Breathes New Life In Binks Forest Family Home
Wellington’s Binks Forest neighborhood may be a bit of a drive from the coast, but that didn’t stop designer MaryLou Pilous of Interiors With MaryLou from infusing a coastal cottage feel into this family home. The transformation began on the ground floor, taking the living room, family room, kitchen and cabana bath from dark and dated to light and lively. Working her magic primarily with a paintbrush, Pilous began with the walls, cloaking each in Palladian Blue, a gentle mix of blue and green that calls forth memories of the many changing moods of the sea. With decorative accents of yellow, blue and white, the downstairs maintained a seaside cohesiveness from room to room, with occasional pops of a darker blue to surprise and delight.
Family Room: The family room boasts a harlequin-painted coffee table in the style of MacKenzie-Childs. In its previous life, it was simple pine, hardly deserving of its center stage spot. Designer MaryLou Pilous changed all that.
Dining Room: In the formal dining room, old oak corner cabinets were painted white and their interiors wallpapered. The white pine laminate flooring seems ready to stand up to sand and surf with its natural-looking “planks” of different widths.
Open Display Hutch: Formerly nothing but plain pine, this distressed white family room hutch now sets the tone for the in-home oceanic experience with its pastel yellow beadboard back and mismatched drawer pulls.
Hutch With Drawers: Again, old dark wood cabinetry gets a new lease on life with a coat of crisp white paint and mismatched pulls, one pair reminiscent of teardrop earrings. Also shown is a close-up detail of the decorative accents.
Bathroom: Seamless glass walls and a rain shower were a pleasant addition to the cabana bath. Its statement flooring, which dramatically continues up the walls of the shower, was imported from Italy.
Breakfast Nook: With windows overlooking the backyard and the lake, and a glimpse of the blue awning outside, this cheery breakfast nook makes it easy to begin the day.
Living Room: An angled sofa, oversized glass coffee table, family photo gallery and wing chairs upholstered in three or four complementary floral fabrics boldly hold their own against the breathtaking faux fireplace and its hand-painted surround.
Kitchen: Previously inhabited by an undersized island, the kitchen was reminiscent of a dance floor. Designer MaryLou Pilous took two matching china cabinets, placed them back-to-back and topped them with quartzite. A farm sink in a lower cabinet supported by two feet, an open-shelf upper cabinet with added corbels and a shaved brick backsplash brought this kitchen rightfully into the Sunshine State.
