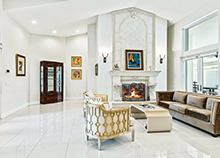Large, Horse-Friendly Paddock Park Estate Features Plenty Of Amenities
Located in the heart of Wellington’s equestrian community, this Paddock Park Phase II home was built with recreation in mind. Located on a waterfront, horse-friendly lot of nearly three acres, the main home has five bedrooms, three-and-a-half baths, a summer kitchen, heated pool, basketball court, cabana bath and an outdoor shower. There is also a two-bedroom, two-bath guest house on the property. A state-of-the-art private gym is located in one-third of the three-car garage, and there is a separate entry to a nanny suite. As versatile as the 4,600-square-foot house is, the large lot has room for expansion, with plans available for an eight-stall barn.
Living Room: Gleaming, oversized tiles and plenty of skylights throughout the home add a museum-like spaciousness to an already open floor plan. Plenty of glass doors offer easy access to the outdoor entertainment area with its built-in grill, a key feature of the property. The space is centered around an impressive wood-burning fireplace.
Family Room: The expansive feel of the main floor continues through the living room, family room and den. A loft area overlooks it all, and a central vacuum system makes clean-up easy.
Dining Room: Arched windows and double doors lead to this quiet, semi-private formal dining room. There is also a family dining room, breakfast area and snack bar.
Bar Area: A wet bar is conveniently located between the kitchen and one of two family rooms. The kitchen itself offers top-of-the-line Jenn-Air appliances, quartz countertops, an island and more.
Master Bedroom: Complete with elegant volume ceilings, the spacious master bedroom suite opens directly onto the pool deck featuring a screened and heated pool.
Front Elevation: The home features bricklike pavers and stately palms along the convenient circle drive. Just around the corner,
a three-car garage stands ready to serve its owners. A concrete barrel tile roof adds pizzazz, as well as an extra layer of security.
Patio Area: The breezy, open-air patio is great for entertaining, with its ping-pong table and easy access to the pool.
Master Bedroom: The master bedroom features remote-control shades and is spacious enough to offer a sitting area, separate his and hers closets and an en suite bath.
Master Closet: Keeping clothes and accessories organized is a snap with all the built-in shelving in this bright, sunlit closet/dressing room.
Master Bath: The pristine white master bath suite features a walk-in rainforest shower, dual sinks and a whirlpool spa.
