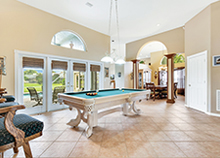Custom-Built Sugar Pond Manor Home Features Plenty Of Space
This custom-built waterfront home, located on a quarter acre in the Sugar Pond Manor neighborhood, features an exquisitely maintained yard and extra-long views of the lake. The home has four bedrooms in a split bedroom style, two baths, a family room, a great room and a laundry room. Vaulted ceilings with skylights let in plenty of light, while hurricane panels, exterior lighting and motion sensors add a level of protection. Situated on a large lot, the home is just minutes from Wellington’s equestrian venues.
Game Room: A billiards table currently takes center stage in the open floor plan. Sliding doors dominate one entire wall and frame the ever-changing panoramic view of the outside. The large room feels even bigger due to the high ceilings.
Guest Bedroom: This guest bedroom is one of three. With plenty of natural light, it can easily be converted to an office, exercise room, meditation space or craft room.
Kitchen: Hardwood cabinetry in shades of honey keeps things light in the home’s spacious chef’s kitchen, while striking black appliances ground the space. A stunning tile backsplash adds an element of fun, and a large granite island anchors the space.
Dining Room: An arched window mirrors the entrance to the formal dining room, while stately support pillars add interest — just a few of the details that give this home its distinct personality.
Family Room: Vaulted ceilings and an expansive built-in entertainment center define the family room, which offers convenient access to the pool and patio, as well as to the kitchen. Ceramic tile in a dynamic offset pattern allows for easy, breezy indoor-outdoor living.
Front Elevation: The home’s oversized two-car garage includes plenty of space. Driveway pavers installed just recently complement the well-manicured lawn.
Pool: Terra cotta brick pavers surround the heated freshwater pool while, a few steps up, a hidden spa beckons. There’s also an outdoor shower and summer kitchen within the screened enclosure.
Cabana Bath: This cabana bath functions as a pool changing room while also serving as the guest bath.
Master Bedroom: The roomy master suite features easy access to the pool and a large walk-in closet.
Master Bath: A tray ceiling over the pedestal Roman soaking tub adds drama to this en suite bath, while double sinks and mirrors add practicality. A contemporary two-door walk-through shower completes the space.
