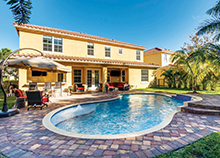Remodeled, Transitional Style Estate Home Features Custom Pool & More In Oakmont Estates
This stately home in the Oakmont Estates neighborhood has been recently remodeled. It’s situated in a beautiful, tropical setting with manicured landscapes and picturesque lakes, located right in the heart of Wellington, near the amenities of State Road 7 and central Wellington, and just minutes from the International Polo Club Palm Beach and the Palm Beach International Equestrian Center. The five-bedroom, four-bath residence features a spacious open floor plan with seamless wood tile floors and custom lighting. Hurricane impact windows and doors, an oversized three-car garage and a smart home security system are also included.
Living Room: Enter the formal living room, and you are greeted by a defining iron banister and staircase to the second floor. Soaring ceilings give the room prominence, while plenty of natural light fills the space.
Dining Area: The formal dining area is part of the open floor plan, but also features two walls to give it some degree of separation. An elegant chandelier and pair of wall sconces complete the picture.
Family Room: There’s plenty of room for lounging in the spacious family room. A pass-through window from the kitchen makes TV time snacking easier. Meanwhile, double French doors lead out to the pool and patio area.
Kitchen: The newly remodeled gourmet eat-in kitchen has quartz countertops, a custom marble tile backsplash, a large island, a walk-in pantry and Samsung smart stainless steel appliances. The FlexZone fridge allows custom control of the temperature of each compartment and built-in entertainment options.
Master Bedroom: The generously sized master suite offers a gently turning ceiling fan, wall sconces, a large walk-in closet and views of the spacious, resort-style pool.
Pool: The backyard oasis boasts a custom-built heated pool with multiple water features, salt system, raised lanai and sun shelf. The patio includes a fully equipped outdoor kitchen.
Front Elevation: Leave the driveway of this estate home secure in the knowledge that the community is protected by a state-of-the art virtual security system and guard gate.
Guest Bedroom: Aside from the master suite, the home features four additional bedrooms, offering plenty of space.
Master Bath: The en suite master bath features striking pillars, a soaking tub, separate shower, oversized mirrors and his-and-her vanities.
Lake View: The Oakmont community features lakefront lots. Amenities include a clubhouse, heated community pool and spa, children’s pool, playground, exercise room and tennis court.
