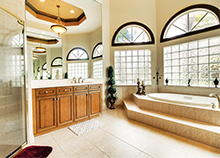Exclusive Equestrian Club Home Features Expanded Living Space, Many Upgrades
This home in Wellington’s exclusive Equestrian Club community has a lake view, a three-car garage and a gorgeous lap pool and spa. Built as one of the neighborhood’s sought-after Stockton styles, it has a unique upgrade that expands the living space. One of its five bedrooms has been opened up to become an integral part of the main living area. A game room/bar now joins the living room, kitchen and dining area to make entertaining just that much better. The home features four-and-a-half baths and a luxurious master suite boasting high ceilings, crowning molding, electric curtains, custom closet organizers and an amazing master bath.
Living Room: A decorative inset feature tops cathedral ceilings, while arched windows and an arched statement wall make the formal living room anything but boring. Light floods the room, shining off the ceramic tile, which runs throughout the common spaces.
Family Room: A breakfast nook, kitchen bar and family room all coexist just off the kitchen. But don’t linger long — the backyard beckons through plentiful windows. This room has a view of the pool and spa, but there is also 75 feet of lakefront with a view all its own.
Kitchen: With its hardwood cabinets, granite countertops and backsplash, convenient island, handy pantry and plenty of workspace, this kitchen is every chef’s dream. The stainless-steel refrigerator, wall oven, gas range, microwave and double sink tie everything together with a distinctly contemporary vibe.
Dining Room: This pleasant formal dining room serves as a convenient gathering space with a bright, airy feel. An arched inset wall provides space to proudly display collectibles, while the stately hall leads to the guest bedrooms and baths.
Game Room/Bar: This re-imagined bedroom off the main living space now features a bar and built-in shelving for collectibles. Adding to the home’s living area, it is the perfect retreat, while also serving as a convenient additional entertaining area.
Master Bath: The master bath features an elevated tub, dual sinks, walk-in shower, recessed lighting and glass block tile throughout. A short hallway leads to the walk-in closet.
Patio: Pendant fans and a nearby half bath make this patio an extended living space. Rain or shine, it’s a great place to gather.
Pool Deck: This 15-foot-by-30-foot lap pool includes a separate spa area. The pool deck also features amazing views of the 75-foot lakefront.
Entry Fountain: The leaping horses of the entryway’s multi-tiered fountain is a daily reminder of Equestrian Club living.
Front Elevation: The Spanish tile roof, tall portico and porthole windows have everything looking shipshape at this private Equestrian Club retreat.
