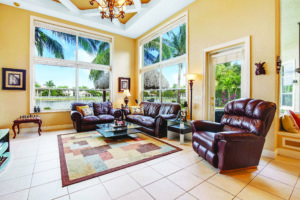Equestrian Club Home A Tropical Oasis in
The Heart Of The Action
Located in the prestigious Wellington Equestrian Club community, this home sits less than two miles from all of the major equestrian event venues. Its five bedrooms, four-and-a-half baths and den/office are situated throughout three separate wings, allowing living and entertaining to peaceably co-exist. Oversized picture windows frame stunning views of expansive vistas, which include the neighborhood lake. It’s a tropical oasis in the heart of the action. Coffered ceilings, a chef’s kitchen and a whole-house generator that runs directly off gas lines are among the amenities that make this home unique.
Family Room: The soaring 22-foot coffered ceiling in the family room extends out through the formal living room, dining room and the entry, adding a touch of elegance to the space. The large corner windows usher in the sunshine during the day and a glimpse of the stars at night. Ceramic tile creates an easy visual flow, connecting all areas of the house but the bedrooms.
Outdoor Kitchen: A giant seamless three-panel window overlooks the outdoor kitchen and lanai. From this cozy curved window seat, the homeowners can take in the activity around the pool or face forward to look into a more casual eating area off of the kitchen.
Living Room: Double French doors and a relaxed floor plan make this living room the real heart of the home. An ornate fireplace located off camera ups the warmth of the space.
Kitchen: Stainless steel gas appliances paired with a black wall oven aren’t the only design details that make this kitchen out of the ordinary. A curved guest bar that seats eight, a granite-topped double island with a built-in wine cooler and a hardworking pantry make this spacious kitchen a chef’s delight.
Master Bedroom: The master bedroom takes on a resort feel with numerous windows offering tropical views, a gently turning ceiling fan in a double tray ceiling and chocolate-rich manufactured hardwood flooring. The roomy seating area offers a place to unwind after a long day.
Dining Room: The elegant formal dining room, with its sparkling chandelier, is located just inside the front entrance with an office nearby. Arched doorways give a silent nod to luxury.
Front Elevation: Pavers lead the way to the grand front portico on the right, while polished wood doors open into a three-car garage. At night, each palm is spotlighted in a dramatic display of landscape artistry.
Guest Bedrooms: The home has several guest bedrooms, including one with an en suite bath and walk-in closet. Another two share a Jack-and-Jill bath, while yet another is located right off the pool deck.
Master Bath: Open and airy, the en suite master bath offers a Roman tub, a separate shower with multiple spray heads, a double vanity and more.
Pool Deck: The pool area features a freshwater pool with a waterfall feature, a tiki hut and a nearby outdoor kitchen.
