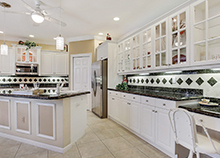Custom Millwork, Unique Décor Make Olympia Home Stand Out
When a carpenter builds his dream home, it looks like a model house — with plenty of upgrades and personal touches. That is what we find in this month’s featured home. Located in the Olympia community, this five-bedroom, two-and-a-half-bath, single-family home is like no other. The custom millwork alone makes it stand out. Factor in its water views, upgraded hurricane protection and convenient location, and there’s much to love about this unique Wellington home.
Dining Room: No expense was spared when it came to the crown molding and trim work in the formal dining room. A large mirror wall and tray ceiling finish the space, while a built-in display shelf around the corner marks the front foyer. Easy-care tile extends throughout the entire downstairs, making for a contiguous, seamless look.
Family Room: Recessed lighting provides ambience to the family room but, during the day, natural sunlight floods the space. Sweeping French doors open to the extended covered patio and manicured backyard.
Living Room: Designed for the way today’s families live, this open concept living room/dining room area features wide open spaces, as well as a statement wall perfect for displaying artwork.
Kitchen: The light palette of the kitchen is offset by the dark counters, while a bold marble tile backsplash keeps things interesting. The large island features a vegetable sink, and a walk-in pantry offers extra storage.
Staircase: A hardwood staircase with custom-made wrought-iron balustrades commands attention as a focal point of the home. All five bedrooms are conveniently located upstairs, away from the hub-bub of downstairs traffic.
Breakfast Nook: The breakfast nook is clearly defined by the stepped ceiling feature, adding prominence to the chandelier. The encased windows show off the distinctive millwork present throughout the home.
Patio: A large, screened-in patio with a fixed-draped cabana offers comfort and privacy, while pavers imbue the area with a sense of cobblestone charm.
Master Bath: The master bath features a large soaking tub, a walk-in shower, double vanity sinks and plenty of light.
Master Bedroom: The master bedroom features flooring that is a departure from the downstairs tile. Brazilian cherry hardwood extends throughout the upstairs. The room also has a coffered ceiling and a view of the sunset through tinted windows.
Front Elevation: A two-car garage and shaded entryway with stone walking paths mark the front of the home, which also features well-maintained native landscaping.
