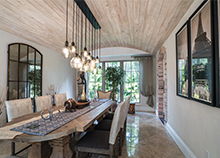Completely Renovated Aero Club Home Features High-Tech Amenities
This month’s featured home is a two-story Mediterranean-style estate in the Aero Club of Wellington. It was built in 2006 and completely renovated this year. The home features lush new landscaping, a paver drive, impact windows and doors, a whole house generator and a four-car garage. Inside, a pre-wired Creston automated smart system allows the owners to remotely operate all lighting, window treatments, and pool and landscape lighting. The home also has access to all the amenities of the unique Aero Club community, including its 4,000-foot paved runway. Like many homes in the Aero Club, this home features its own airplane hangar.
Dining Room: The formal dining room’s pecky cypress barreled ceiling and stunning contemporary pendant lights are typical of the attention to detail evident throughout this 7,733-square-foot home. Note the large Italian marble tiles that run throughout the downstairs, visually connecting the primary living spaces.
Grand Staircase: A sweeping grand staircase featuring wrought iron and marble elevates the home’s main living area. From above, the homeowners can view the pristine formal living room.
Family Room: Nestled underneath the upstairs hallway, the home’s family room has everything needed to snuggle down and get comfortable. Located just a few steps from the kitchen and breakfast room, the family room features an impressive entertainment system.
Kitchen: Old Chicago brick on the back wall, barn-style pantry doors, replaned beams on the ceiling and engineered hardwood floors add to the appeal of this rustic-looking kitchen. But don’t be fooled — it has every modern convenience, including a copper range hood, Wolf gas range and a huge Carrara marble island.
Master Bedroom: Decorated in gorgeous earth tones, the ground floor master bedroom features a stunning and dramatic tray ceiling, as well as easy access to the pool deck. An oversized closet offers full-length mirrors and LED lighting.
Dramatic Windows: French doors and arched clerestory-style glass give new meaning to “Let the Sun Shine In.” Upstairs, there are four bedrooms, a media center and a hallway with Brazilian cherry floors.
Pool Deck: The gas-heated, raised spa and custom pool sit just outside a covered lanai. The accompanying summer kitchen has a 48-inch grill, fridge, sink, TV and Sonos wi-fi entertainment speakers.
Billiard Room: This comfortable game room features Chicago brick and Italian marble, as well as a full wet bar.
Media Room: The plush media center offers a high-definition screen, double rows of seating and all the latest technology.
Runway: In addition to its own airplane hangar, the home has access to the community’s 4,000-foot paved runway.
