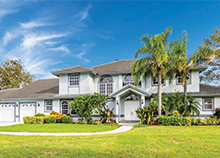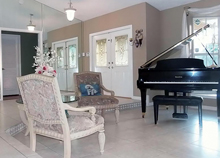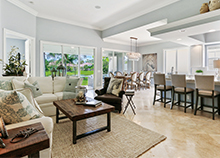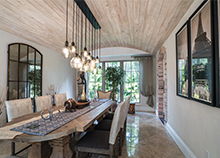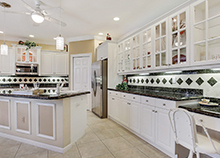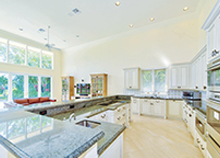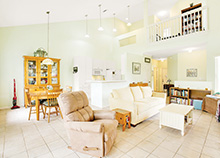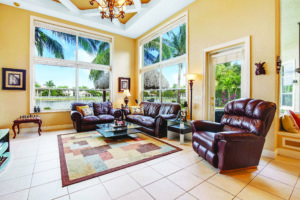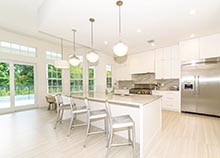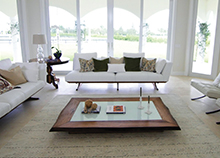Aero Club Home Features Plenty Of Space In A Prime Location
Designed as the personal home of a well-known architect, this 4,400-square-foot Wellington Aero Club estate has prime access to the community’s taxiway. It boasts a new concrete tile roof extending over its four bedrooms, three baths and oversized three-car garage. The master suite is on the first floor, and its accompanying bath has recently been remodeled. All of the rooms are huge, and windows abound — and a fabulous, extra-large game room upstairs is perfect for entertaining. The home’s oversized patio features a soaring, two-story screen enclosure and a heated pool with a saltwater chlorinator.
Foyer: The neutral palette shows off the space in the two-story foyer area. Large tile runs throughout the foyer, hall, kitchen and breakfast nook, while plush carpeting anchors conversational spaces, such as the formal living and dining rooms.
Family Room: The home’s family room offers easy access to the kitchen and plenty of entertaining space. With lots of room for media and technology, the family room also has a view of the patio.
Dining Room: The formal dining room can accommodate plenty of guests. Custom wainscoting adds architectural interest, while a stunning chandelier and three arched windows provide lots of light.
Breakfast Bar/Nook: There’s plenty of seating at the spacious kitchen’s breakfast bar, along with a nearby casual dining area. Like other parts of the house, it offers a great view of the pool deck.
Living Room: Whether it’s warm or cool outside, this formal living room is a room with a view. The wood-burning stone fireplace is great for cooler times of the year, while French doors lead out to the enclosed pool deck when the weather is warmer.
Master Bedroom: A tray ceiling adds depth, dimension and interest to the oversized master suite, which also includes space for a seating area. The new en suite bath features a large walk-in shower, double vanity and beautiful hardware throughout.
Game Room: The generously sized game room currently holds a full-sized billiard table, a full-sized ping-pong table, a foosball table, a sofa and a loveseat — with room to spare.
Pool Deck: An unusual two-story screen enclosure and coach lights add drama to the spacious patio area, especially at night. The pool features a saltwater chlorination system, while the premium lot has a view of the Aero Club’s taxiway.
Front Elevation: Behind a spacious front lawn, the home’s elevation features plenty of windows, tasteful landscaping and a huge, three-car garage.
