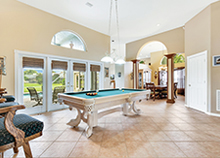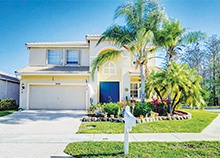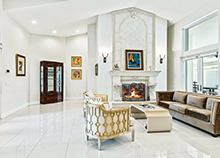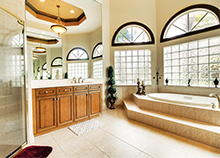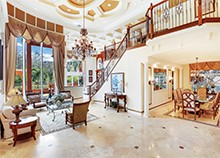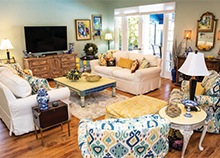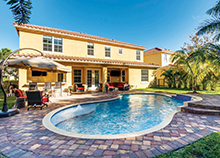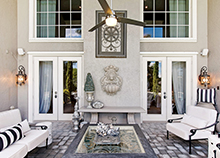Recently Renovated Palm Beach Polo Home Features Plenty Of Amenities
Cooler temperatures are coming, and that means spending more time outdoors in the backyard, relaxing on the pool deck or entertaining on the patio. This recently revamped Mediterranean style two-story home in the Golf Brook neighborhood of Palm Beach Polo features a show-stopping pool area, and also boasts five bedrooms with en suite baths for a total of six-and-a-half baths. This amazing home also features a custom staircase and railing, marble and wide-plank wood flooring throughout, no-drapery window treatments, hurricane impact glass, an alarm system, security cameras, a whole house generator, a two-car garage with wood doors and wood-burning fireplaces both inside and out.
Pool Deck: A sparkling saltwater pool and spa, expansive covered lanai with retractable screening and a separate outdoor kitchen stand at the ready to host spectacular backyard gatherings. Color-filled planters and lush tropical landscaping imbue a sense of privacy, while the view from the upstairs balcony offers another way to enjoy the space.
Living Room: The open plan of the home allows both residents and guests to move freely throughout the foyer and gallery to the step-down formal living room. The fireplace adds an element of coziness.
Seating Area: The living room is open enough to accommodate several seating areas and opens onto the generous back lanai with its tongue-and-groove pecky cypress ceiling.
Dining Room: A vaulted ceiling, marble floors and French doors that open to still more outdoor seating give this formal dining room a classic feel.
Kitchen: Custom wood cabinetry with plenty of pull-outs, granite countertops, Wolf and Sub-Zero stainless-steel appliances, double convection ovens, an apron sink and an induction cooktop make this kitchen particularly chef-friendly.
Bedroom: Step out of bed and greet the morning with a smile on your face when you venture out onto this northeast-facing balcony.
Master Bath: This wood-look, tile-floored “his” bathroom connects to “hers” through a roomy shower, then it’s on to the master bedroom’s custom closet.
Bedroom: This downstairs en suite guest bedroom features a bumped-out seating area and lots of natural light.
Soaking Tub: The “hers” bath features a Roman soaking tub and built-in TV.
Front Elevation: The arched double doors of the front entry are framed by bougainvillea, making this home beautiful by day and, thanks to well-placed landscape lighting, somewhat mysterious by night.

